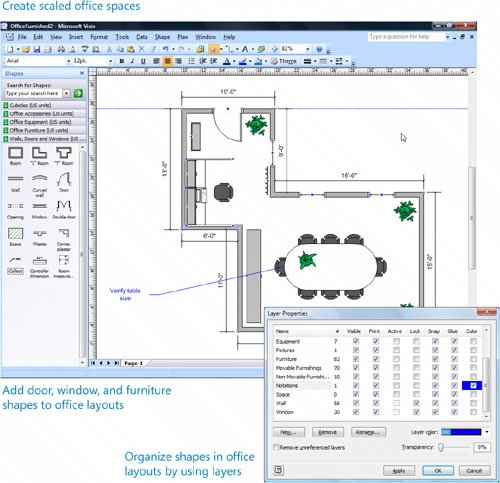Laying Out Office Spaces
Chapter at a Glance

|
In this chapter, you will learn how to: |
|
|
|
Create scaled office spaces. |
|
|
Add door, window, and furniture shapes to office layouts. |
|
|
Organize shapes in office layouts by using layers. |
Think of something biga house, an office building, or your backyard. Using Visio, you can diagram a large object on a small drawing page by use a drawing scale, which represents the relationship between the object's size in the real world and its size on the page. Like a map that depicts a 10-mile stretch of highway with a 1-inch line, a scaled diagram represents physical space and objects at a ratio or a fraction of their real size. A drawing scale isn't only for large objectsyou can draw very small objects, such as watch mechanisms or printed circuits, at a larger scale as well. When you start a Microsoft Office Visio diagram with a scaled template, Visio sets up the drawing scale that's appropriate for the drawing type, and the shapes on the stencils included with the template conform to the scale automatically when you drag them onto the drawing page.
Important
This chapter demonstrates creating a scaled office layout. However, you can use the methods in this chapter to create any kind of scaled building planno matter how big or small it is. Visio Professional 2007 includes scaled templates that you can use to create everything from warehouses or industrial plants to plans for a home.
In this chapter, you create the layout for an office and conference space for Wide World Importers. You work with the Office Layout template to first create the walls, and then you add door, window, and furniture shapes to the diagram. Last, you organize the shapes in the office layout on layers, which is an efficient method for managing and differentiating categories of shapes.
Do you need only a quick refresher on the topics in this chapter? See the Quick Reference entries on pages xxvxliii.
Important
 |
Before you can use the practice files in this chapter, you need to install them from the book's companion CD to their default location. See "Using the Book's CD-ROM" on page xix for more information. |
Quick Reference
Getting Started with Visio 2007
- Getting Started with Visio 2007
- Starting Diagrams by Using Templates
- Working Within the Visio Environment
- Customizing the Visio Environment
- Getting Visio and Diagram Help
- Key Points
Adding Shapes to Diagrams
- Adding Shapes to Diagrams
- Working with 1-D and 2-D Shapes
- Adding Text to Shapes and the Drawing Page
- Moving, Sizing, Rotating, and Copying Shapes
- Working with Groups
- Finding Shapes for Diagrams
- Inserting Pictures into Diagrams
- Key Points
Formatting Shapes and Diagrams
- Formatting Shapes and Diagrams
- Formatting Individual Shapes
- Adding Decorative Elements to Diagrams
- Applying Themes to Entire Diagrams
- Key Points
Connecting Shapes
- Connecting Shapes
- Connecting Shapes in Flowcharts
- Modifying Shape Connections
- Changing the Layout of Connected Shapes
- Key Points
Creating Project Schedules
- Creating Project Schedules
- Creating Timelines to View Projects at a Glance
- Exporting Timelines to Create Gantt Charts
- Tracking Project Details with Gantt Charts
- Key Points
Creating Organization Charts
- Creating Organization Charts
- Importing Data to Create Organization Charts
- Storing and Displaying Employee Information in Organization Charts
- Customizing the Layout of Organization Charts
- Key Points
Laying Out Office Spaces
- Laying Out Office Spaces
- Creating Scaled Office Spaces
- Adding Door, Window, and Furniture Shapes to Office Layouts
- Organizing Shapes in Office Layouts by Using Layers
- Key Points
Creating Network Diagrams
- Creating Network Diagrams
- Connecting Shapes in Network Diagrams
- Storing Information with Network Shapes
- Creating Network Reports
- Key Points
Glossary
About the Authors
Choose the Right Book for You
EAN: 2147483647
Pages: 81

