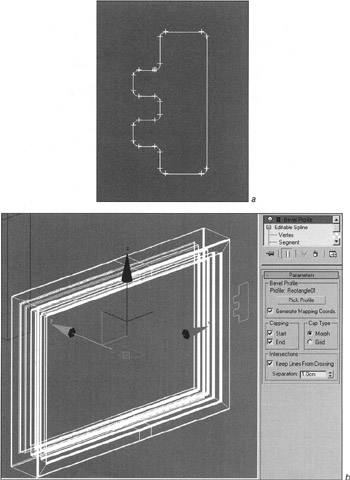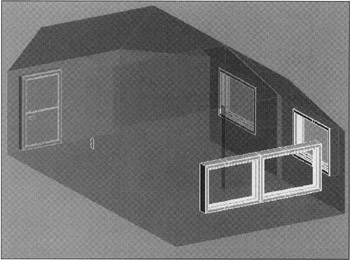Modeling the Window Frames and Door
|
| < Day Day Up > |
|
Before we start to model the window frames, select and hide the Outer Walls object:
-
Context menu à Hide Selection
We will create compound windows, but you are free to experiment with simpler constructions made of primitives.
-
Create a rectangle in the shape of a window in a "direct" projection (Front or Left view).
-
Create the profile of the glass panes in the same projection (Fig. 9.9, a) as follows: Create three triangles and convert one of them to an Editable Spline. Join them using the Attach command, use the Boolean command to make a single spline, and bevel all vertices by 1 cm.

Figure 9.9: Modeling the window frames
-
Select the rectangle, apply the Bevel Profile modifier to it, and select the profile (Fig. 9.9, b).
Note You will not find this modifier in the Main menu. Look for it in the modifier stack list.
Tip Sometimes this modifier does not work "correctly." In such a case, you may need to edit either the profile itself, or the Gizmo modifier (Profile Gizmo).
-
Rename the object Window Frame, copy it, adjust the copies, and insert them into the openings in the walls.
Now make the door, using either primitives or a "concoction" (Fig. 9.10).

Figure 9.10: Living room with windows and door
-
Save your file as Lesson09-room01.max:
-
Main menu à Save As à <+> key
-
|
| < Day Day Up > |
|
EAN: N/A
Pages: 136