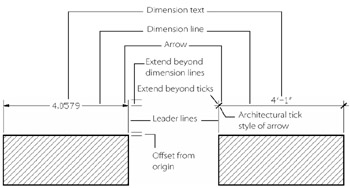Understanding the Parts of an AutoCAD Dimension
If you were drawing dimensions by hand, you would not need to know the names of the dimension's components. Now that you're using CAD and reading this book, it will help to know these names so you can better understand the discussions that follow in this chapter.
Figure 10.1 shows a typical dimension along with the names of its parts. Not all these parts appear in all styles of dimensions. For example, the dimension line extension is used only in architectural drawings. Also, architectural drawings do not use arrows when dimensioning straight lengths. Instead, a "tick" mark is used, which looks like a diagonal line.

Figure 10.1: The components of a dimension for two common styles
Besides the components of a dimension, you'll want to know about the standards that govern the placement and style of dimensions in a drawing. Each industry has a different set of standards for text size, text style, arrow style, dimension placement, and general dimensioning methods. These issues are beyond the scope of this book; however, I urge you to become familiar with the standards associated with your industry. Many resources are available to you if you want to find out more about dimension standards. Here are just a few resources on the subject:
-
For mechanical drafting in the United States, check the American Society of Mechanical Engineers (ASME) website at http://www.asme.org.
-
For European standards, see the Organization for International Standards (ISO) website at http://www.iso.org.
-
For architectural standards in the United States, see the American Institute of Architects (AIA) website at http://www.aia.org.
As you read this chapter, you might want to refer to Figure 10.1 when you need clarification about the names of the dimension components. Toward the end of this chapter, you'll find a section called "Setting Up the Dimension's Appearance" that describes how to change the appearance of your dimensions to suit your style of drawing. You'll learn more about the dimension components in that section.