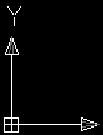21.1 Understanding the Terminology
|
| < Day Day Up > |
|
What is a viewport?
My New American Dictionary defines a port as a window in the side of a ship. Similarly, a viewport is a window into your drawing.
If you imagine viewing an object that's resting in the center of a box through holes in the sides, top, and bottom of the box, you'll get a fairly good idea of what viewports are. Essentially, viewports are openings into your drawing, each presenting a different view of the drawn object(s).
AutoCAD provides two types of viewport from which to choose – simple tiled viewports and more complex floating (or untiled) viewports. We'll look at each of these.
What is Paper Space?
Paper Space is a plotting tool. ("Agh! Gasp! Please!" you beg. "No more plotting!" But relax; you'll like this one!) It provides you with a method for creating a finished drawing that uses more than one scale and/or view of a drawing. In other words, this is how you can create a drawing with separate details shown at larger scales for ease in viewing (and dimensioning).
You'll create the drawing as you always have – in Model Space (the space where you create your drawing or three-dimensional model). But before you plot, you'll place the drawing and details in their own spaces on an imaginary sheet of paper.
How do I know which space I'm using?
There are a couple ways to know.
First, look at the UCS icon. The standard XY icon (Figure 21.1a) indicates Model Space; the triangular icon (Figure 21.1b) indicates Paper Space.

Figure 21.1a

Figure 21.1b
If you have the UCS icon turned off, you can look at the Model/Paper toggle on the status bar. If MODEL appears, you're in Model Space. Conversely, if PAPER appears, you're in Paper Space.
How do I switch between Model Space and Paper Space?
Again, there are a couple ways to do this.
The keyboard approach is simply to type MSpace (or MS) for Model Space or PSpace (or PS) for Paper Space at the command prompt.
Alternately, you can pick the toggle on the status bar.
All of this will become clearer as we proceed.
|
| < Day Day Up > |
|
EAN: 2147483647
Pages: 96