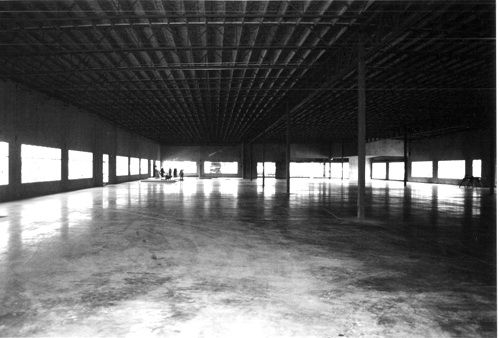Data Center Site Selection
| Whether the data center will be a dedicated facility or part of a multipurpose building, the physical location is very important. Knowing the scope of the center is essential in making this decision, because many factors come into play. Flexibility is also key to the decision. All of the data center systems must be coordinated with the building systems for the overall support of operations. The location of the center must be based on numerous criteria, including those discussed in the following sections. Figure 5-1. Data Center Before the Walls, Raised Floor, and Equipment Are Installed Retrofitting an Existing SiteBuilding to suit is not always an option. Locating the data center in an existing site could be very different than building a data center site to suit your needs. With an existing area, you must decide whether or not it meets the requirements of the company. Certain factors might make the area unacceptable, such as clumsy size , difficult access for large equipment or vehicles, the inability to control access, or overhead water pipes. If you are faced with making a choice between locations or determining the viability of a site, you should consider the following questions:
SecurityNot all businesses have a need for high-level security, but most businesses must make sure their data centers are secure from vandalism, industrial espionage, and sabotage . Make sure the potential area is situated so that access can be controlled. In a pre-existing building, check for problem areas like ventilators, windows , and doorways that lead directly outside or into an uncontrolled area. Could these openings be a breach to security? Can they be blocked or can access be controlled in another way? Can motion detectors and alarm systems be placed to increase security? Some siting considerations might include:
Also consider the possibility of vandalism by disgruntled employees and accidents that could be caused by the actions of untrained personnel. AccessAside from security access considerations, the potential site for the data center should be set up for the loading and unloading of large items such as HVAC units and computer racks. In the case where the data center is not in direct proximity to a loading dock, there must be a way to get bulky equipment to the site. It might also be necessary for small vehicles like forklifts and pallet jacks to have access. Access considerations might include:
Problem areas might include:
Raised FlooringIf the data center will have a raised floor, look at the space with some idea of what will be placed beneath it. Consider the following:
Isolation From ContaminantsIsolate the data center from contaminants or contaminant -producing activities. Avoid locating the center near print rooms, machine shops, wood shops , loading docks, and areas that involve the use of chemicals or generate toxic vapors or dust. Make sure the exhaust from generators or other sources of exhaust do not enter the intakes of air handlers serving the data center. If the data center must be located near these hazardous locations, adequate filtering systems must be added to the design. Also, maintenance schedules for the filtering system should be more frequent. Risk of LeaksLiquids pose another serious hazard to data center equipment. Despite precautions , water pipes and water mains can leak or burst. If you plan to locate the data center at a pre-existing site, make sure you know where all water pipes, valves , pumps, and containments are located. If pipes with flowing liquids are running through the ceiling, you might want to consider a different site. Also, will the data center be under floors occupied by other tenants who might have facilities with the potential of creating leaks? If you must locate the center where there is a risk of leaks, make sure you design in a way to move water out of the room. Consider troughs under the pipes that are adequate to handle the water from a pipe failure and will carry the water out of the room without overflowing. Also make sure there is an emergency water shut-off valve readily accessible in the event of a pipe failure. Environmental ControlsThe type of air conditioning system chosen for the data center, and the location of the units, might determine the viability of a location. Chilled water units must be connected to chillers located in the building or an adjoining support facility, and might require cooling towers . Due to noise and structural issues, chillers are usually located in a basement , separate wing of the building, on the roof, in a parking lot, or in a separate fenced-in area. Direct expansion air conditioners require condenser units located outside the building. Also, the roof or outside pads should be structurally adequate to support the condensers. Room for ExpansionAnticipating future expansion needs can be a challenge since it is difficult to predict future trends in equipment. As technology advances, it tends to make hardware more space-efficient (though more power and cooling consumptive). Over time, you might fit more equipment into less space, avoiding the need for more floor space (though it might necessitate more power and HVAC capacity which would need floor space). Also, networking allows for expansion in a different place inside the building or in a nearby building. Another separate data center can be built, can be connected logically to the other networks, and therefore to machines in the original data center. If the need for more space is anticipated, consider this in your plans. Try not to land-lock the center. If building an addition to the existing structure will eventually be necessary, consider how the new area might share the existing support equipment, like chilled water loops , security, etc. If expansion is likely and budget allows, consider putting in the addition with raised floors and using the space for temporary offices or storage. |
EAN: 2147483647
Pages: 142
